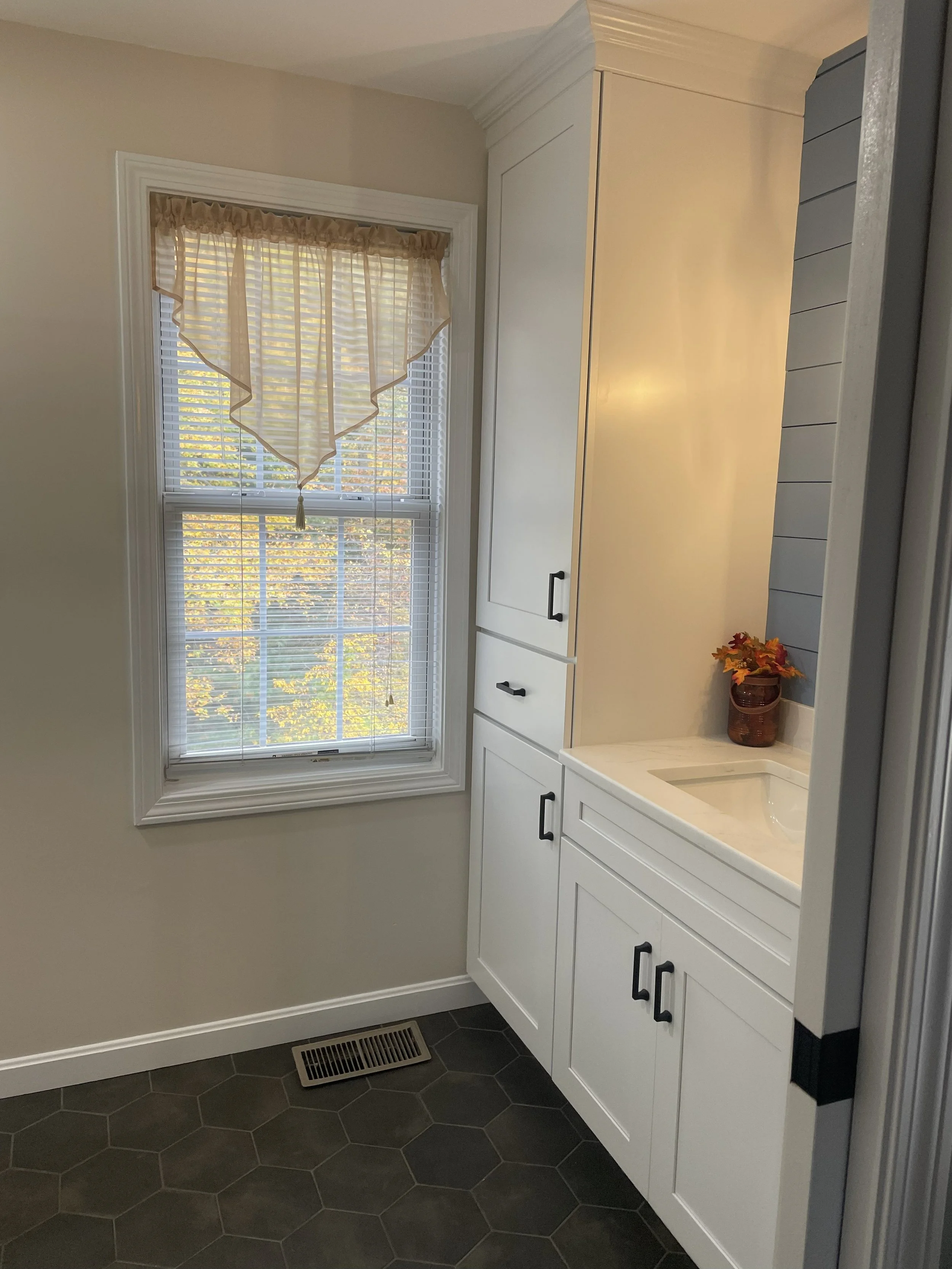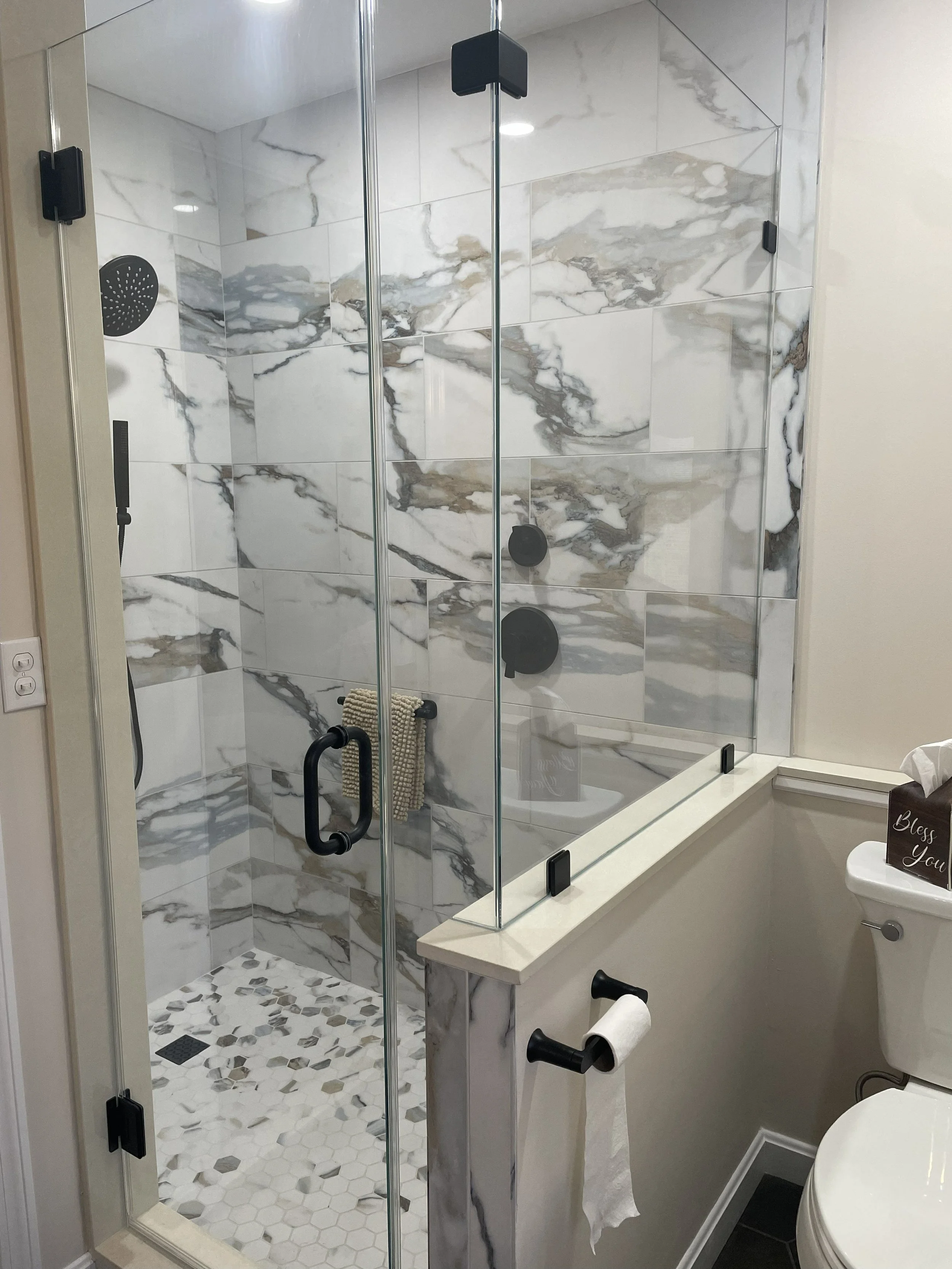Master bedroom remodel
I was approached by a retired couple looking to change the layout of their master bedroom. With grandchildren increasing their guest room needs, they wished to remove the second closet in their bedroom and replace it with an in-suite bathroom. This redesign would require new walls, and new flooring amongst the expected additional plumbing and new fixtures.
While the owners gathered measurements for me, I put together a mood board of the room revolving around a shower tile they selected. After discussing their likes and dislikes, I created floor plan options, shower tile size elevations and finally an assortment of renderings to lead the purchasing with their local vendors.
A series of drawings were created as my vision and their choices evolved.
Due to the tight space of the room, the renderings were created at a forced perspective.
Local vendors were consulted on the selection of materials shown in the renderings and presented to the clients. In addition the client presented the drawings as guide to their plumber and material vendors.
Final photographs will be added upon project completion.
Click to enlarge photos below
Room prior to remodel
Mood Board
Vanity + Linen Closet Sourcing
Preliminary Floorplans
Selected Floor Plan
Elevations showing 2 tile sizes
Revised Floorplan
Revised Elevations
Renderings showing 2 options for the main walls three floor options and 2 vanity types
Finished Photos




















